For the before pics, read my planning post.
This renovation was much easier than the kitchen for several reasons. One, we knew what to expect. Also, full disclosure – we used an excellent contractor for this project. With moving plumping, walls, electrical, we wanted a pro on the job. We might tackle the hall bath ourselves one day because it would be purely cosmetic, but I’m extremely happy we hired a pro for the master bath. Second, losing a bathroom and bedroom for a month, while annoying, is not nearly as bad as losing a kitchen.
But, still, things happened that were out of our control. The biggest two were that I had a hard time finding enough edging tile for the shower – the contractor, my husband and I must’ve gone to every Floor & Decor in Atlanta to find enough (which we finally did!). And the glass door shattered in the heat one day. The glass guys came to install the door and it needed a small adjustment. They loaded it back up on the truck and because of the hot Georgia summer, it exploded after they parked.
The Barn Door and New Wall:
The best and coolest part of the whole bathroom is the barn door. I am thrilled with that this was the perfect place to put one and it turned out so well. Our contractor’s carpenter made it, distressed it and stained it. I’m obsessed and it’s such a cool feature to have in our house. I will be honest though – if privacy is super important to you, the barn door may not be for you. Keep in mind that it doesn’t lock. One of our dogs recently figured out how to get it open with his nose so that made for a surprise one morning!
The Double Sinks:
For us, adding double sinks were incredibly important. We run into each other in the bathroom at morning and at night so having two is amazing. The counter top is a white and gray marble, and I went with single handle fixtures for a clean look.
It took me more time at Home Goods than I care to admit to find three matching baskets that were the right size. I finally found these in the dog section and took out the paw print lining. The top one holds medicine, the middle my hair supplies and the bottom one, my make-up. We keep tooth brushes, cotton balls and Qtips on the bottom shelf.
I was a little worried that the storage would take away from the counter space, but it really doesn’t. It’s nice to have everything put away and be able to quickly throw things into a basket for hiding (I mentioned in my kitchen renovation tips that I’m not naturally organized so baskets are great for me!).
The shower is so big now! You almost got claustriphobic in the old one, and I can’t tell you how many times I banged my shins on the shower door as a I was getting out (short leg problems). Now, it’s nice and roomy, we have a huge shelf to hold our products and a ledge for me to use when I shave my legs (yea!!).
You can see the reflection of the toilet a little bit in this photo. That was the one thing we didn’t manage to do in the renovation was hide the toilet. Ideally, it was supposed to be behind a pony wall, but we just didn’t have the space. It doesn’t really bother me and you see the barn door and the shower before you see the toilet, so I think that makes up for it.
Final Thoughts:
Keep in mind we were working with a very small space and really had to work with the existing square footage. The room was about 13 ft. x 5.5 ft. We didn’t want to take any space from the master closet as it’s pretty small already; the main house vent also ran between the closet and the bathroom wall. We couldn’t really expand the other direction or we’d run into the screened porch. Basically, if we wanted a bigger bathroom, we would’ve had to push the entire side of our house out to gain square footage. That wasn’t really option for us at this point, but depending on how long we plan to stay in the house, we may look at expansion down the road. I would’ve loved to have put a window in here, but again, it wasn’t really an option based on the placement of the house. Rather, we really tried to use the vertical space we had to make the room feel open and airy and keep the color pallet light and neutral, outside of the cabinets and shelving.
From going to what we had to what we have now was a huge change. It also really changed the feel of the entire house from 1970s contemporary to a much more modern feel, with a touch of rustic/farmhouse.
What’s been your biggest change in your house?
Coming soon, I’ll share links to all the sources! Truth is, I need to take some close-ups and our bathroom is a little on the dirty side right now …
Shared on Chic on a Shoestring Budget Flaunt it Friday link party.
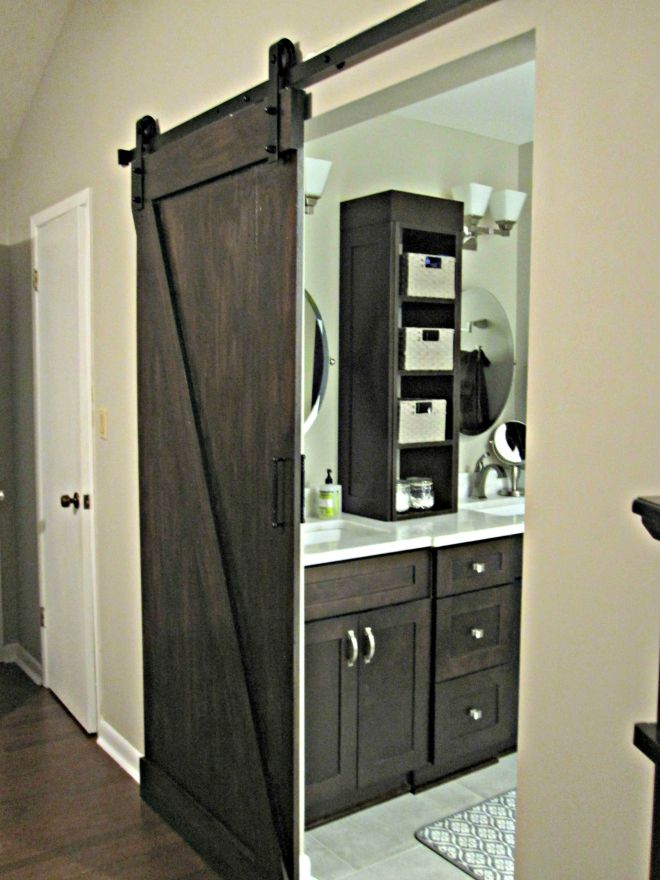
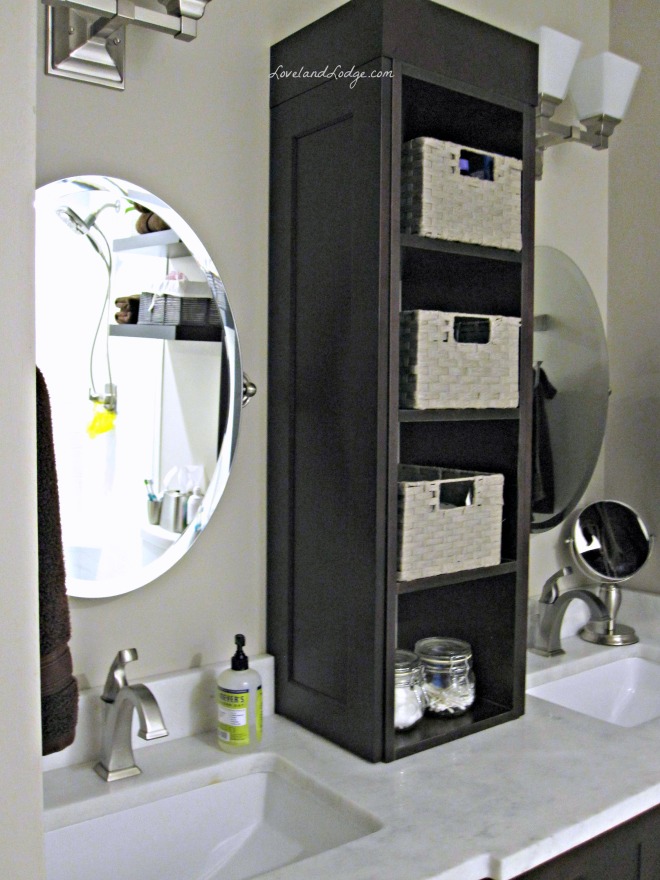
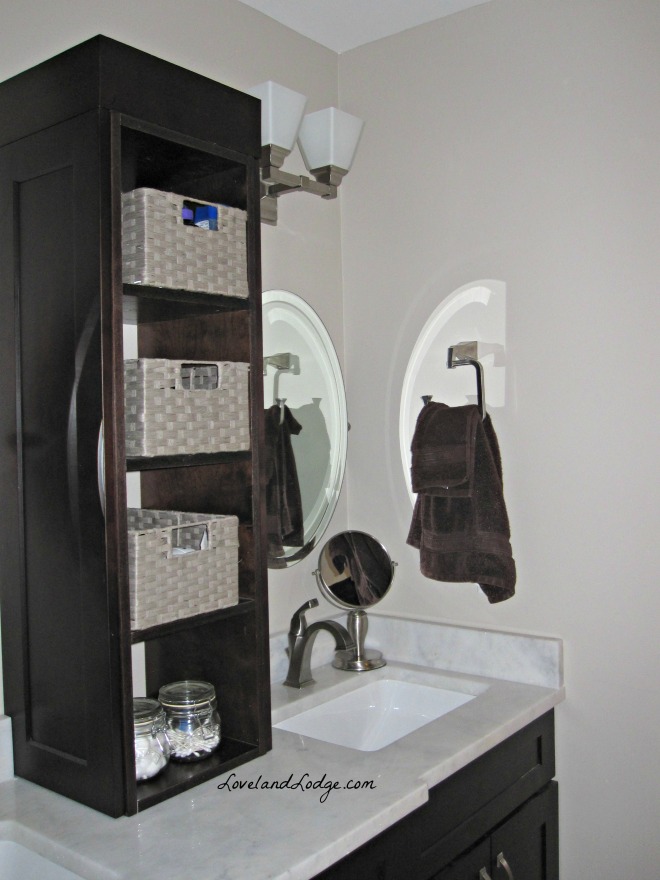
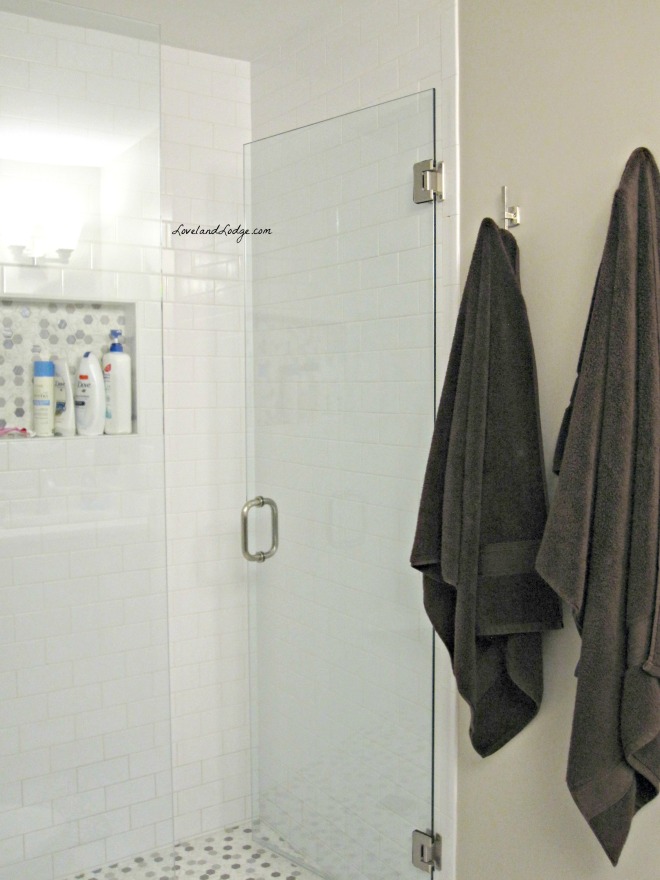
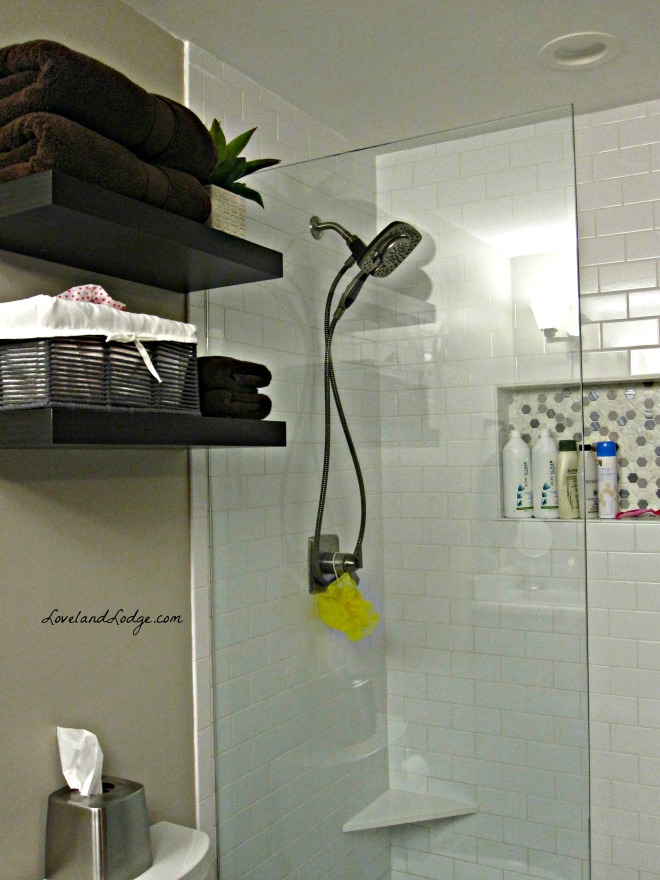

Well, I think you accomplished what you set out to do! The entire space reads as open and inviting, and I absolutely love it! Thank you for sharing with us!
I LOVE barn doors!! I actually have 2 in my house. It looks amazing! Thanks so much for linking up today !
Thank you! We love it – it’s a fun accent to have in the bedroom and the guy who built it did a fantastic job (I wish I could say that I DIY’d it, but truth is the only power tool I’ve ever used is a cordless drill!). Appreciate you stopping by and thank you for creating a new link party!
WOW, IT TURNED OUT AMAZING. I MEAN, THAT DOOR!!!!!! BEAUTIFUL. I WANT THE STORAGE ON THE TOP IN OUR MASTER TOO, I’M GLAD YOU LIKE IT. SUBWAY TILE IS TIMELESS. GREAT JOB.